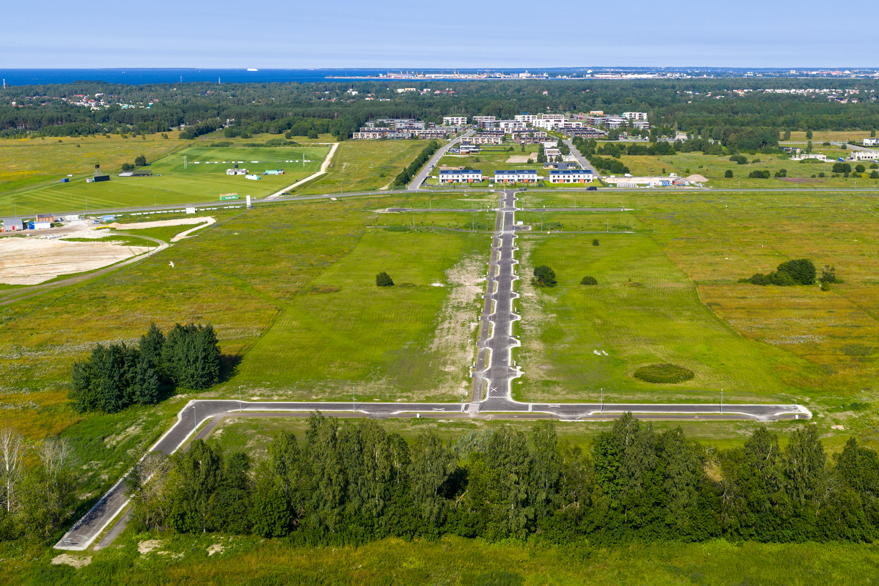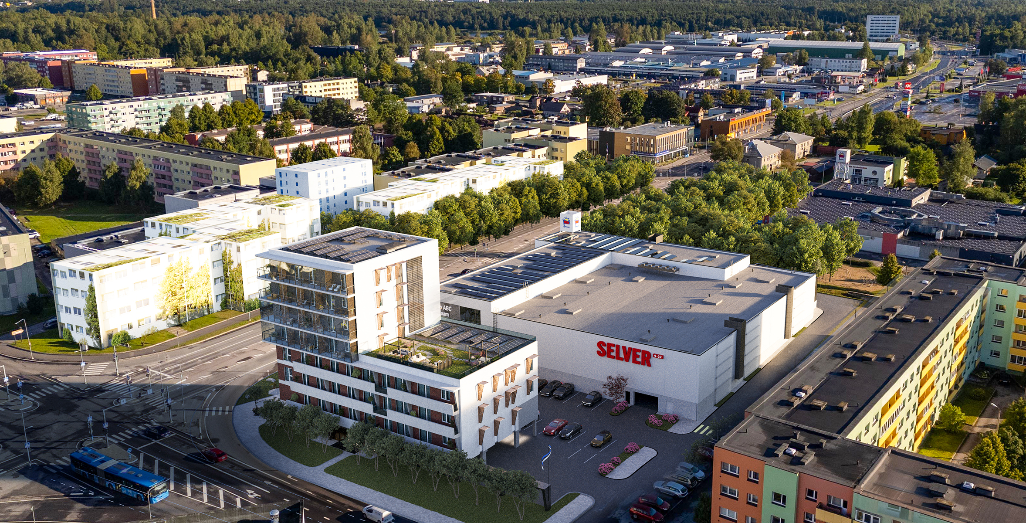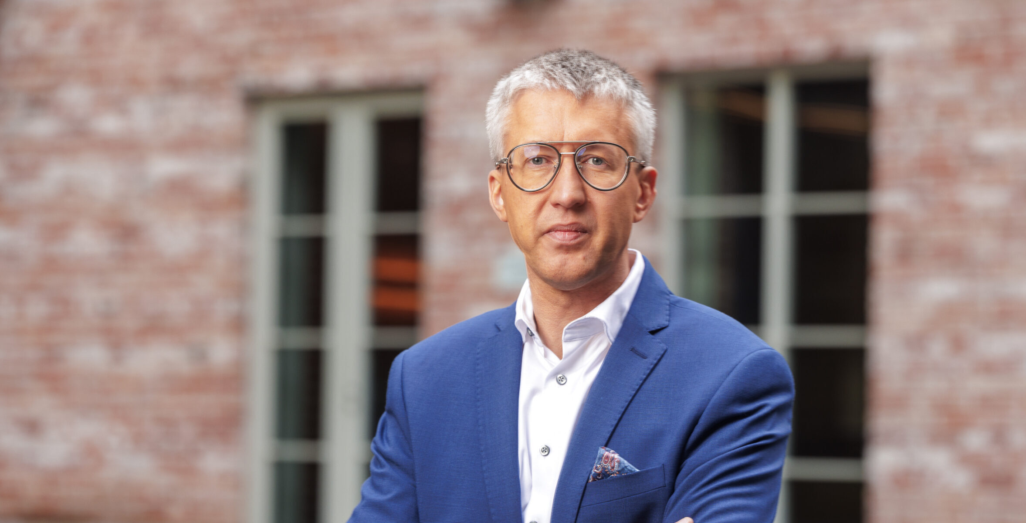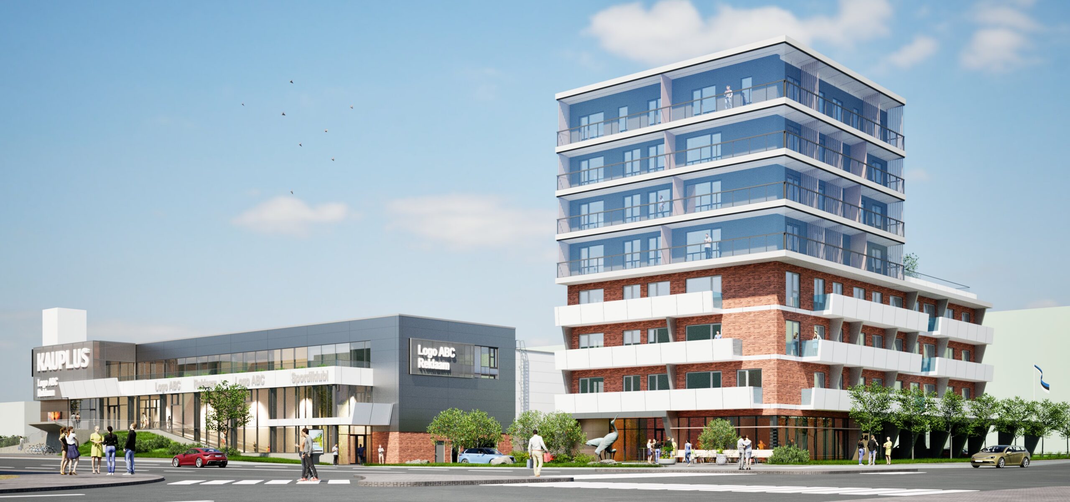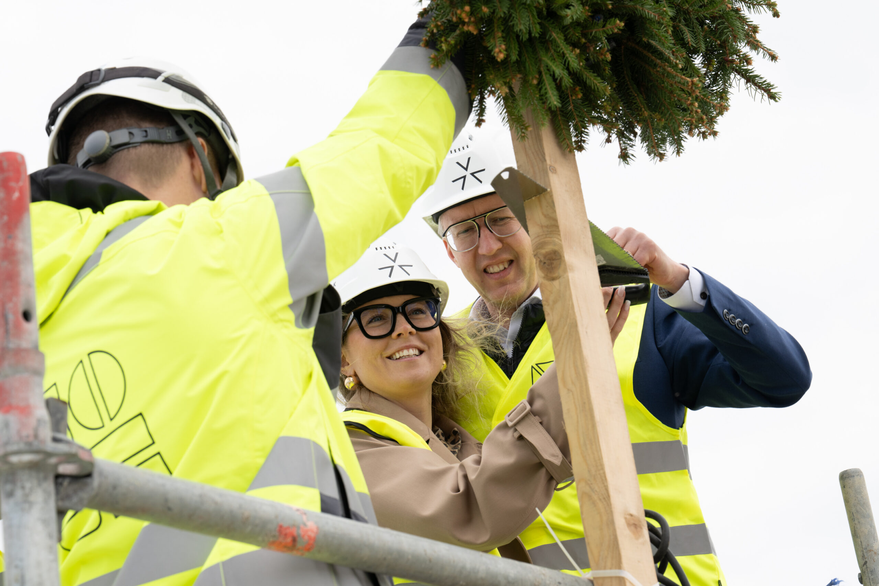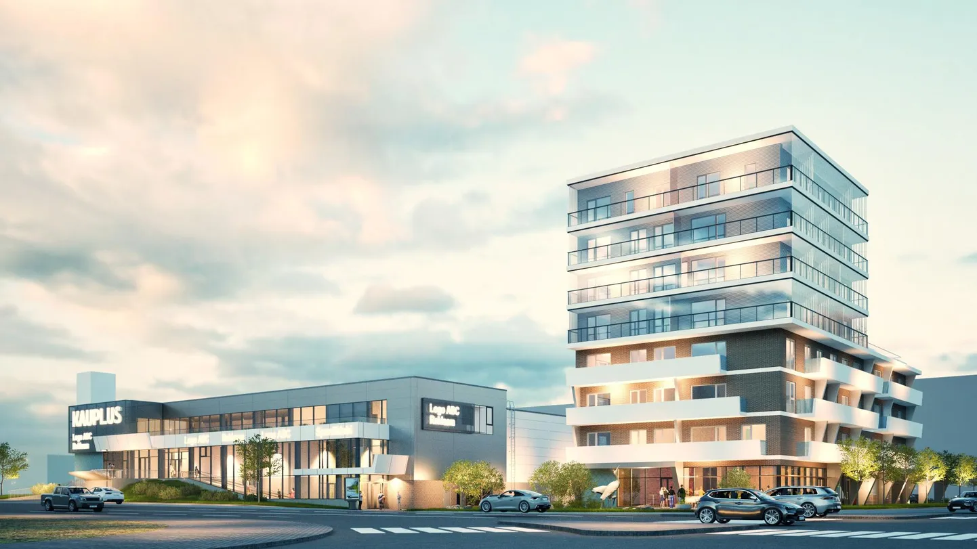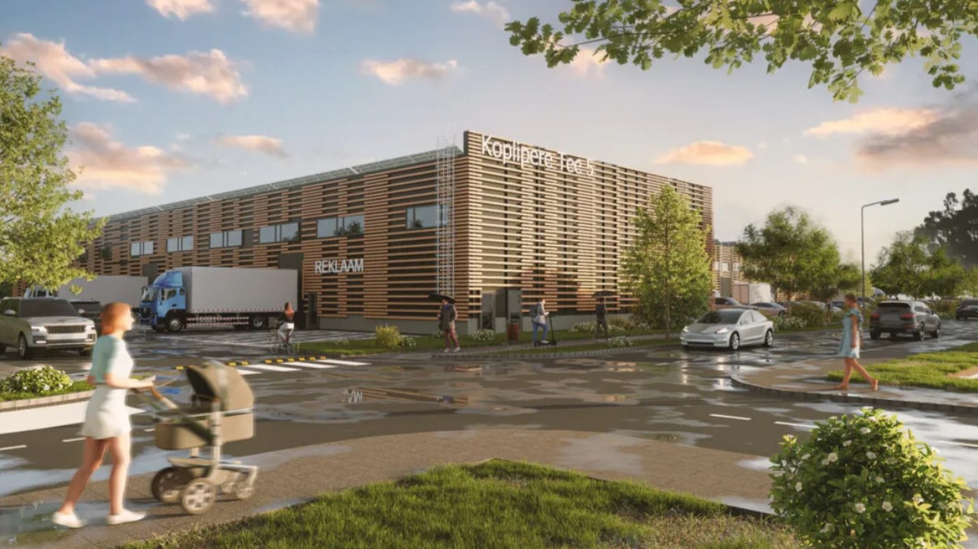Koplipere tee 5 stock office is complete!

Millerhawk and NOBE have successfully completed the construction of the Koplipere tee 5 stock office building – a modern and energy-efficient commercial and storage space designed to meet the diverse needs of today’s businesses.
The new building is functional, high-quality, and sustainable, offering companies flexible solutions for both storage and production. Thanks to its excellent logistical location and modern technical design, it provides ideal conditions for businesses that value efficiency and long-term growth.
Location, Freedom, and Ownership – Three Key Factors
Marko Kull, the founder of Millerhawk, highlights two particularly important aspects of the project: “Firstly, the location – Koplipere tee 5 is situated in close proximity to the Tallinn ring road, providing excellent logistics in every direction, whether your destination is Tallinn, Narva, Pärnu, or elsewhere. Secondly, what makes this project unique is that you can buy the space, not just rent it. The owner is not tied to a long-term lease and can operate exactly as they wish.”
Kull adds: “We’re looking for ambitious companies that want to operate on their own premises for the long term, make loan payments instead of paying rent, and ultimately own their space outright.”
Energy Efficiency and Sustainable Construction
In developing the project, Millerhawk has placed great emphasis on cost efficiency and sustainability. “We’ve achieved a class A energy rating, which helps keep overhead costs low and ensures that operating here is as economical as possible,” Kull explains.
The building has also been submitted for LEED certification, confirming its environmental awareness, energy efficiency, and compliance with green building standards.
All dimensions, material choices, and tech choices have been made with the goal of ensuring maximum flexibility for different business needs. “We’ve based our design on the typical requirements of modern companies. Everything has been planned for comfort and efficiency. We primarily see this building as a warehouse space – there’s room for vertical storage, wide doors for easy loading and unloading, and smooth logistics throughout.”
A Future-Proof Business Space
The total building area is 5,400 m², and it is equipped with automatic gates, a security system, perimeter fencing, heat recovery ventilation, energy-efficient LED lighting, and office spaces on the second floor. Convenient access and parking are ensured for both employees and cargo vehicles.
The completion of Koplipere tee 5 marks an important step in Millerhawk’s vision to create future-proof and sustainable business spaces across Estonia.

