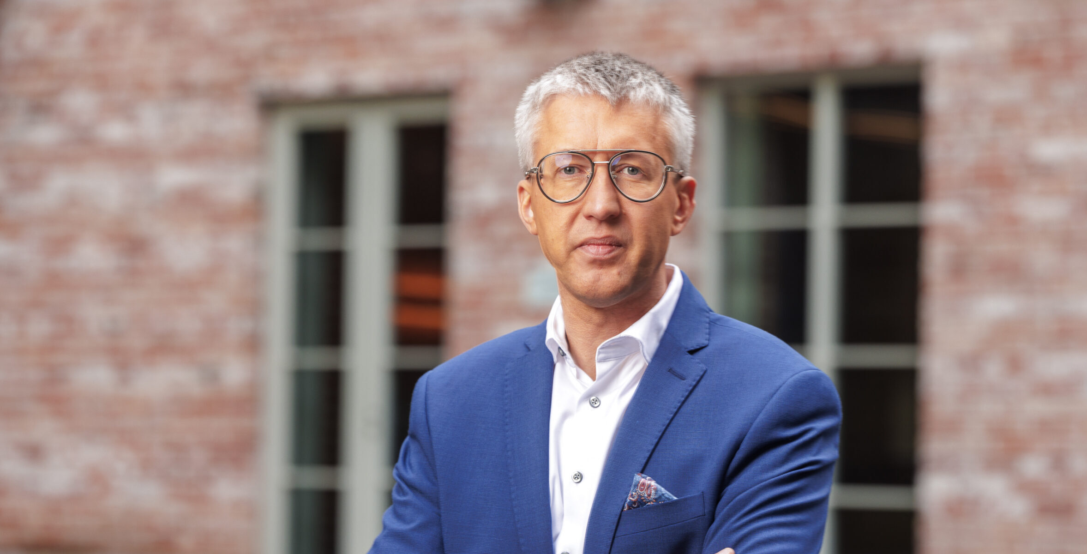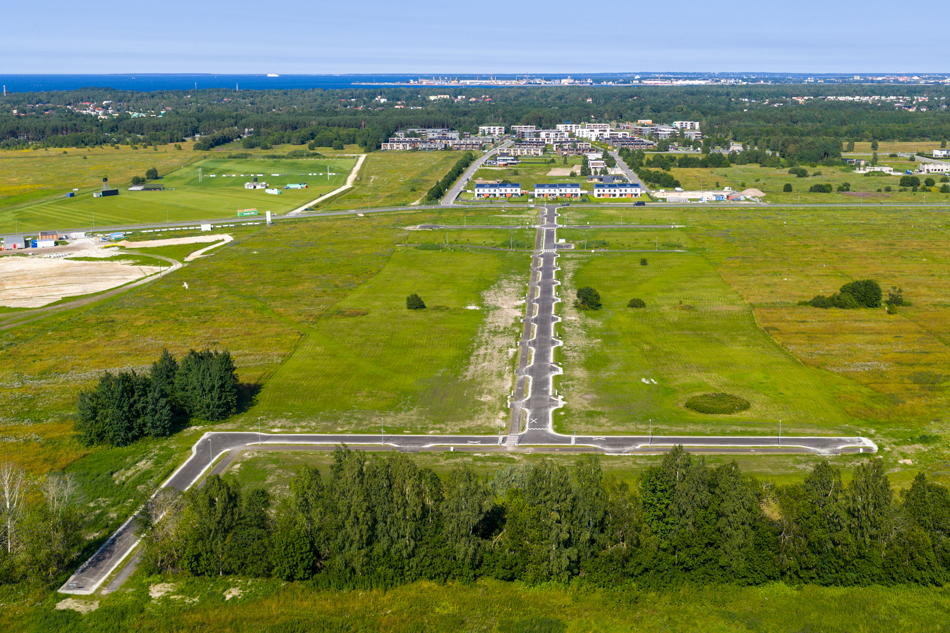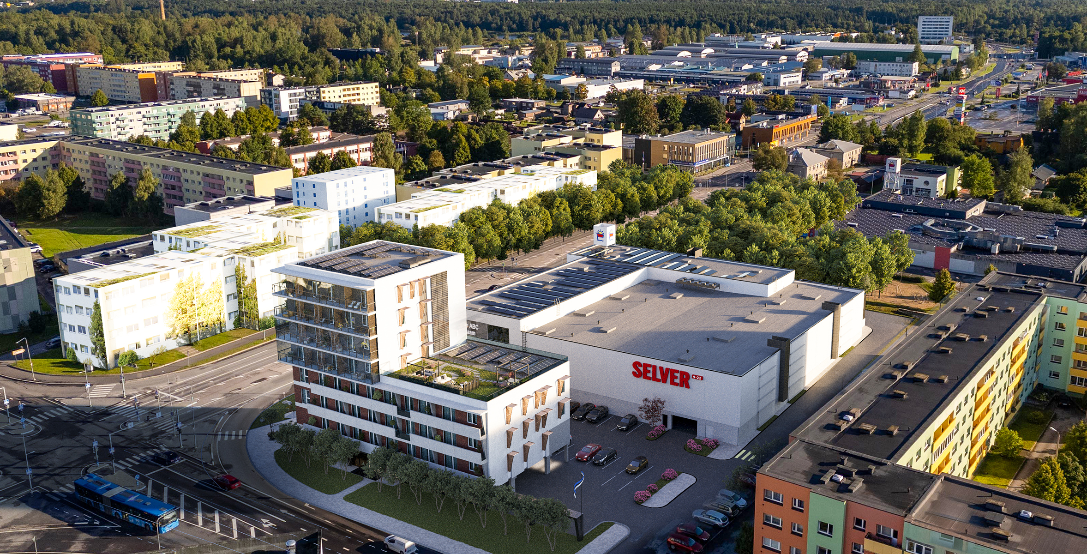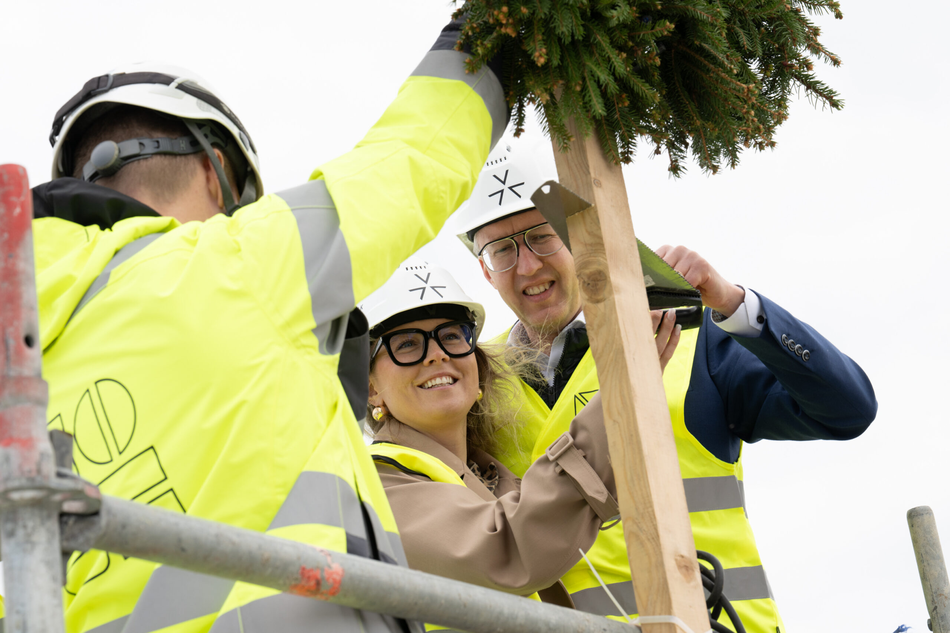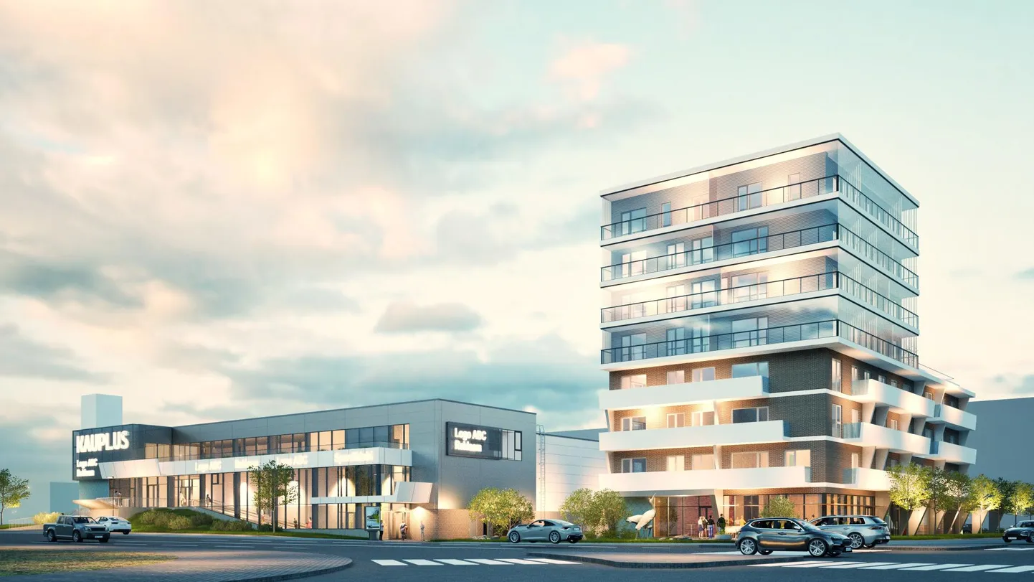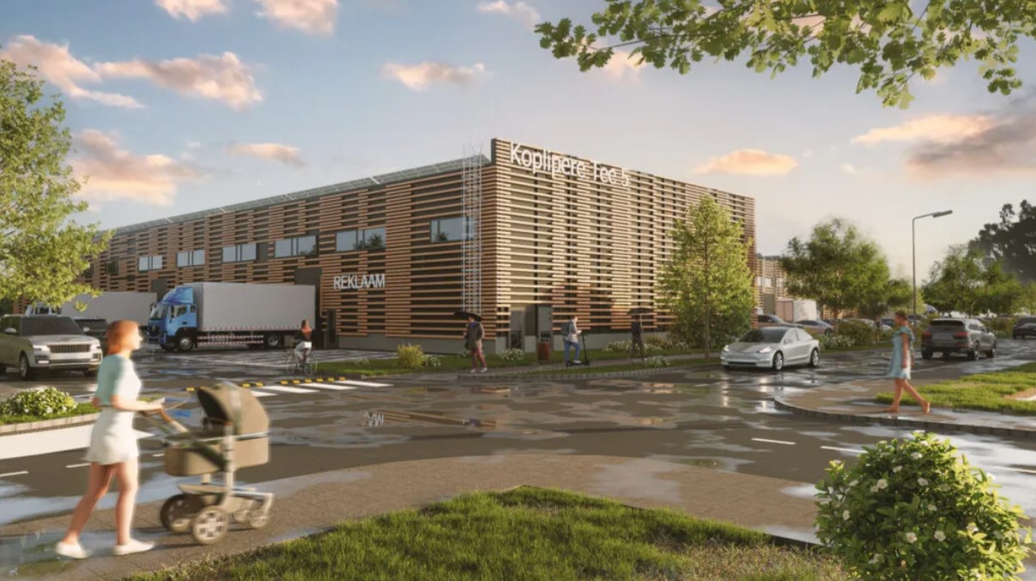Pärnu’s new landmark receives building permit – a modern residential and commercial centre will replace the Mai Centre in Pärnu
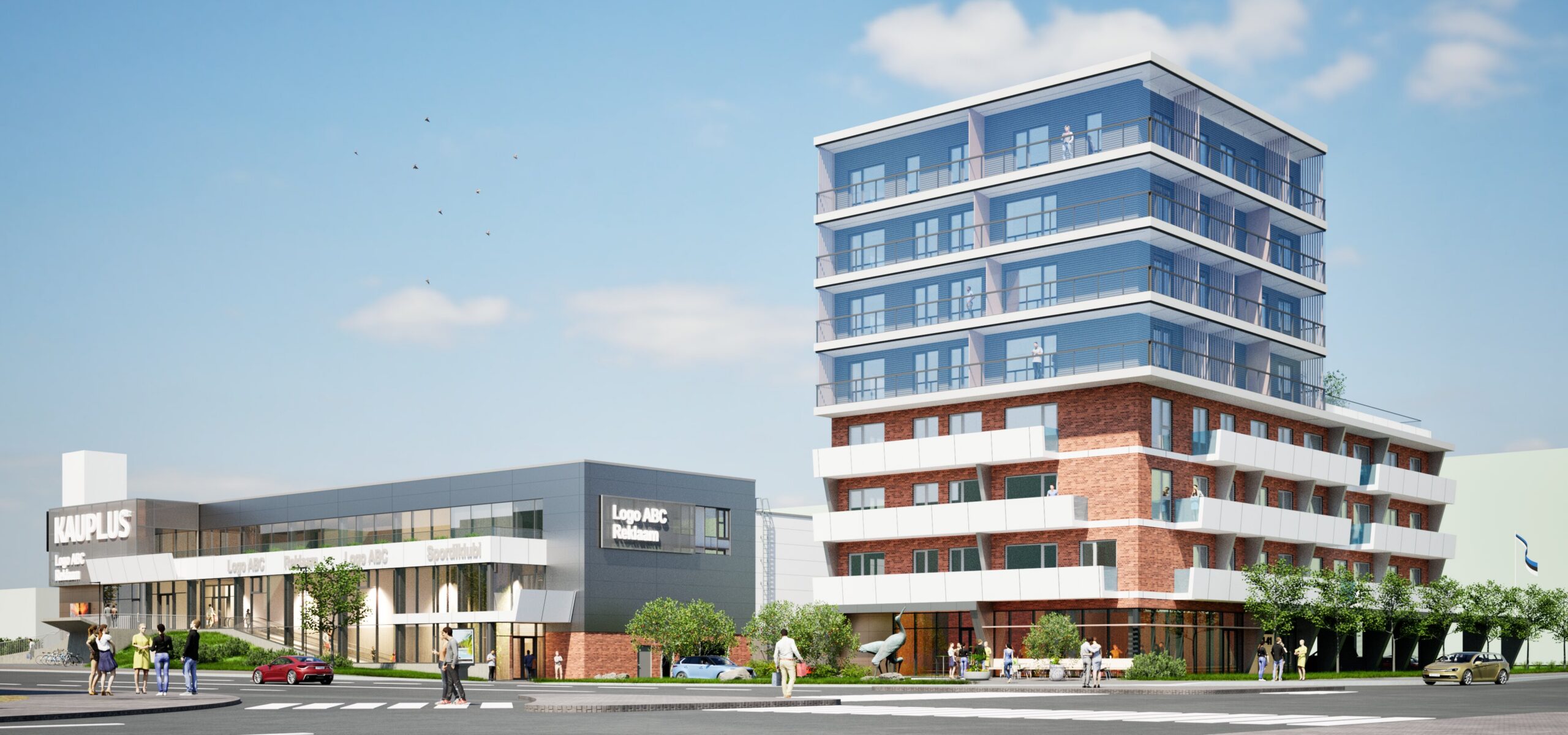
Papiniidu Arendus OÜ received a building permit for the construction project of Papiniidu 50 in Pärnu, where a modern residential and commercial centre will be built in place of the former Mai Cultural Centre. The development, which has attracted a lot of public interest in the summer capital, will bring a major update to the seaside residential area.
This versatile development consists of two separate buildings with only aboveground floors – an eight-storey apartment block and a three-storey commercial centre. The apartment building will have 40 apartments of different sizes with one to four rooms and the ones on higher floors will have sea views. A special feature of the apartment building is a 170 m² shared roof terrace with a seating and barbecue area, and balconies and loggias.
The city of Pärnu supported the development in every way. “There was a clear interest and desire on the part of the city to implement the detailed plan established a year and a half ago and to rebuild the vacant site left after the historic building was demolished last year,” said Pärnu city architect Siim Orav. “This is an extremely attractive and ambitious area, where a modern, lively and outstanding environment serving the Papiniidu area will be built in cooperation with the developer and architects.”
The business centre will have a grocery store, a pharmacy, a sports club of about 750 m² and a 200 m² café, for which an operator is actively sought. There will be parking spaces the ground floor of the business centre.
The development project will cost around €20 million. The developer’s goal is to start construction already this summer, with completion of the buildings scheduled for summer 2026. The apartments will not be sold but given on rent – a conscious choice by the developer to maintain quality and coherence. The developer is currently looking for an operator to ensure consistent management of the building and thus the quality of life of future residents.
“Our goal was to create a building of real quality – without compromise,” said Kristjan Lood, Board Member of Papiniidu Arendus OÜ. “We use modern smart solutions and smart house systems, which makes the rental and management of apartments very efficient.”
“The location offers a pleasant balance between closeness to nature and urban comforts, which is attractive to many,” added Kristjan Lood. “Versatile rental property of high quality in this area is unique and fills an important gap in the Pärnu real estate market.”
The Papiniidu development, designed by Arhitekt Tarbe OÜ, consists of two modern buildings with a total gross floor area of nearly 11,200 m², of which 7,700 m² is commercial and 3,500 m² residential space. The architecture of the buildings and the materials used have been carefully chosen to be environmentally sustainable and durable over time.
Particular attention has been given to the comfort and accessibility of buildings and services. There are parking spaces for carsharing services, electric vehicle charging, and parking spaces for bicycles and scooters are partly covered by a roof.

